Hopefully you now have the brilliant Talking Heads song, "Once In A Lifetime" in your head after reading that title. I know I have.
Well then. After a protracted and largely fruitless search, during which fewer than one
I've kept very quiet about this one as I'm sick of having bored/annoyed many people with details and fantasies about the many other houses that we looked at, but didn't buy because we were too cheap/we were too picky/too much water was coming in through the roof (delete as applicable).
HOWEVER, we went unconditional on this one on Friday last week, and I've now transferred an annoyingly big amount of money to the owner's lawyer, so it's pretty likely that we'll actually move in to it.
Where is it, you may ask? Well, I'm not going to tell you exactly where on this blog, but feel free to email me. If I don't give the address to you, take that as a hint.
It's in a suburb called Crofton Downs, which doesn't seem to have a lot written about it on the Internest. There's a Primary School, a little shopping centre with a
Anyway, none of you probably care about any of that.
The house is, er, quite big at 230 square metres. It has five bedrooms, two bathrooms, a rumpus kind of room, and a basement workshop kind of area. There's also a sort of hallway which is essentially another room. Here are some pictures:
Here's the house from the street:
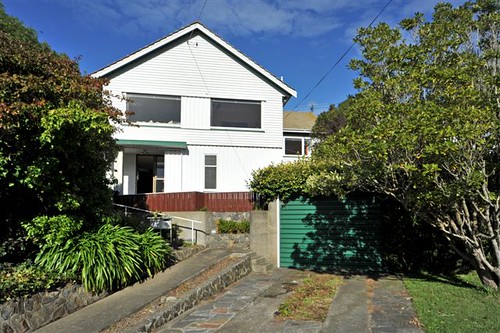
Yes, we compromised on the garage. We'll have to see what happens about that...
Downstairs is a bedroom where any long-term visitors will likely be staying:
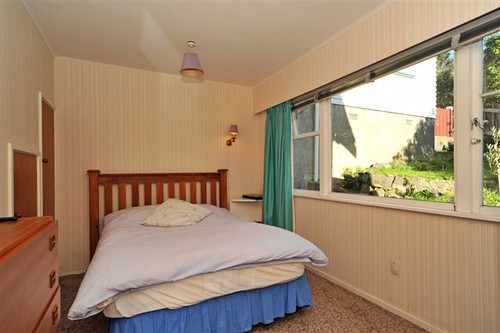
Long-term visitors also get their own bathroom!:
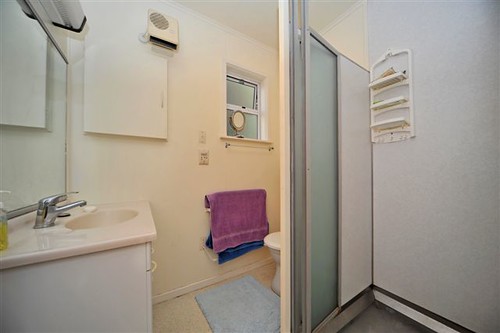
Downstairs also has the rumpus (hate this word) room, with decor I feel right at home with:
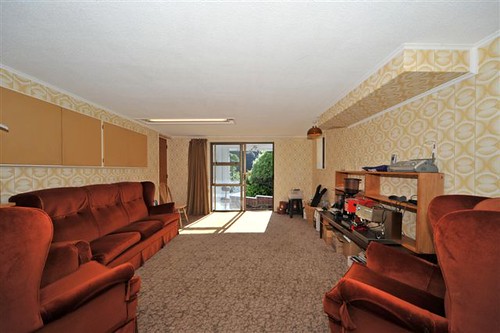
Off the rumpus room is a basement workshop sort of thing, which is what allowed me to compromise on the garage:
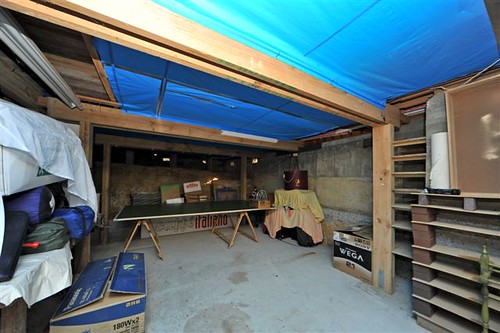
Why yes, the table-tennis table will be staying.
Up the stairs (NOT SHOWN) and through the indoor ranch-slider (NOT SHOWN) and into the lounge:
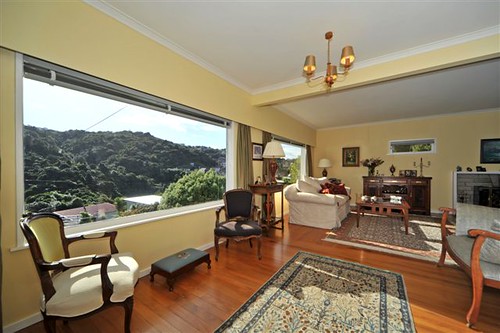
Note the bush view out the window.
Looking back the other way you can just see the indoor ranch slider at left, also the
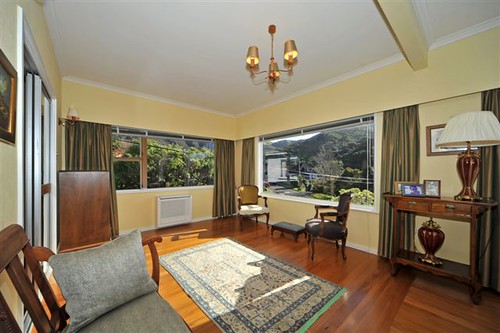
Turn around again to see the lounge going round the corner, note open fire:
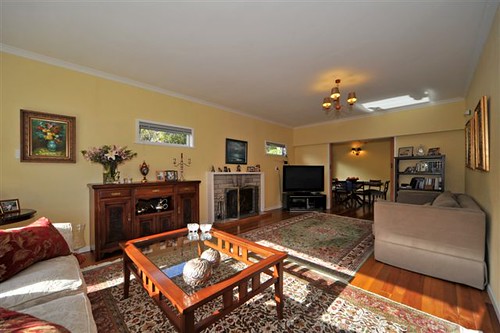
Looking back the other way in this bit now:
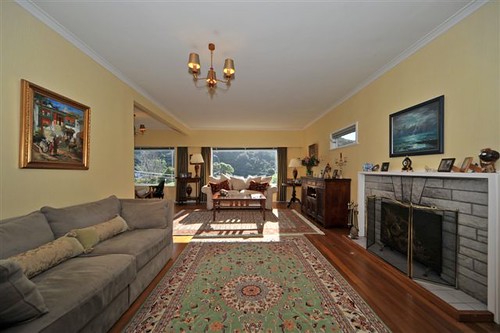
A dining room:
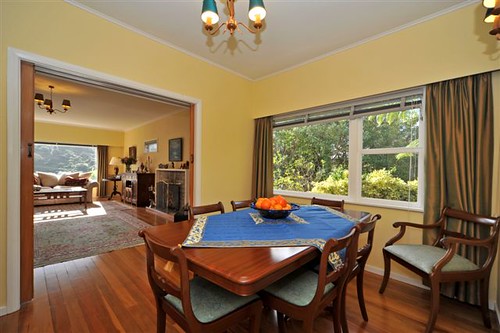
A kitchen:
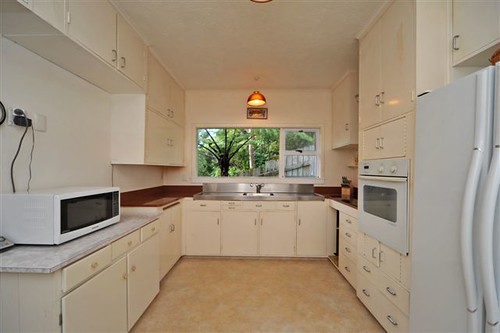
If I were the sort of person to shake sticks at things, there would be more cupboards in this kitchen than I could do so at. The whole house is extremely well-endowed with cupboards; some might even say it's over-cupboarded. Those people are wrong; there is no such thing as too many cupboards.
A bedroom:
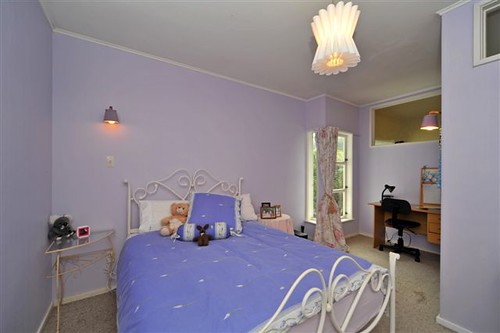
Ella thinks this will be hers; I foresee much discussion.
A bathroom (separate toilet NOT SHOWN):
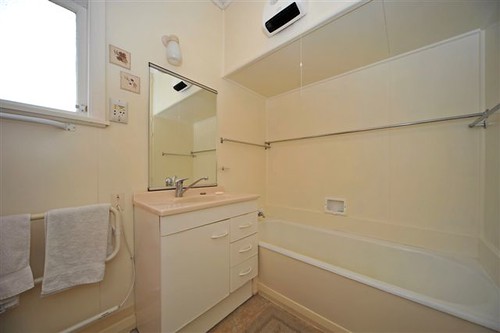
A bedroom, which I would like to be mine and Rach's:
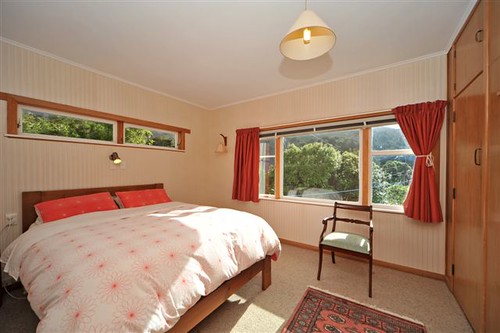
These last two bedrooms (and the bathroom) are off a hallway (NOT SHOWN). At the end of the hallway is this room/hall/office:
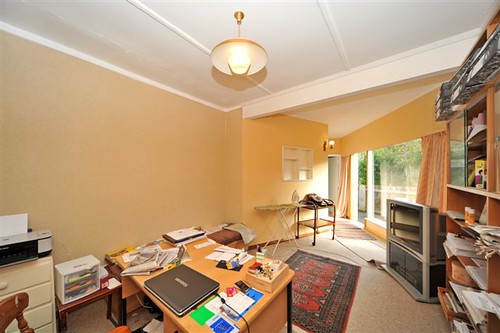
Just past the outside door at the far end is this bedroom:
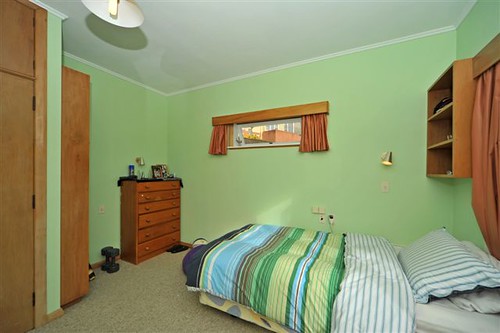
...and right next to that is this bedroom:
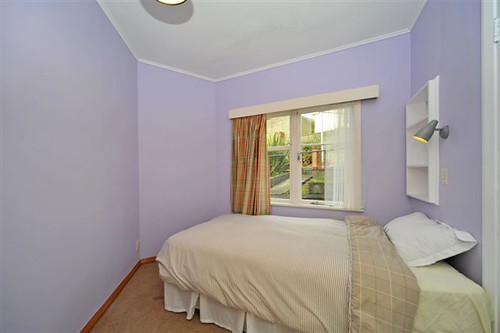
There is a door that closes this whole area of the house off; perfect for kids? I reckon.
Outside the room/hall/office:
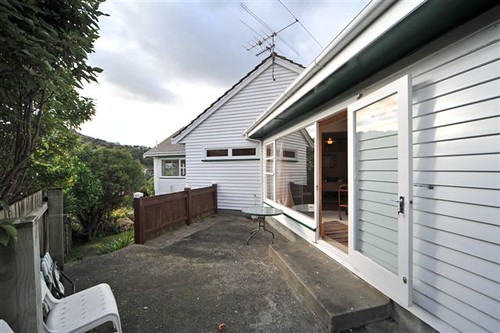
Up the back:
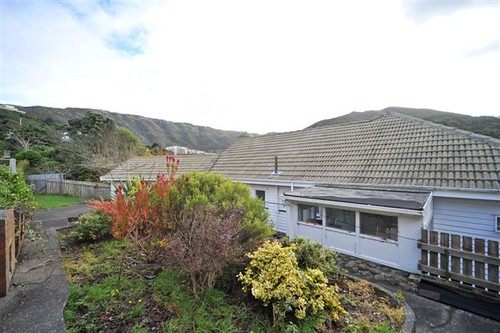
The bit you can see on the side is a kind of a porch over the back door, but it has doors at either end.
There's also a laundry inside (NOT SHOWN) and a greenhouse outside (NOT SHOWN).
Some of the furniture in the house (most importantly for me, the double-door fridge) will be staying there.
Come down and stay with us any time after November 7th. We've definitely got enough room (just maybe not the furniture quite yet).
Please ask about the things we forgot to check by email or in the comments.
